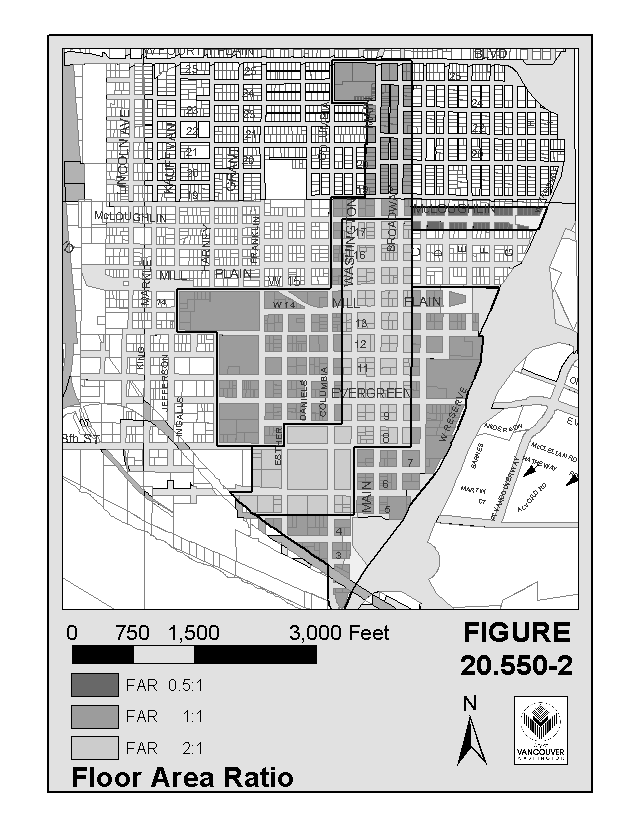20.550.030 Densities/Floor Area Ratios.
A. Minimum Residential Density. The minimum residential density within the Transit Overlay District shall be as established in Table 20.550.030-1, but shall not exceed twenty (20) dwelling units per acre.
B. Maximum Residential Density. The maximum residential density within the Transit Overlay District shall be as established in Table 20.550.030-1.
C. Minimum Floor Area Ratio for Non-residential Development. The minimum floor area ratio for nonresidential development within the Transit Overlay District shall be established in Tables 20.550.030-1 and 20.550.030-2. Except for the Downtown Activity Center the floor area ratio requirement may be phased-in on a site when a master plan is submitted which demonstrates that a site can meet the floor area ratio requirements at full build-out. Figure 20.550.030-2 shows the boundaries of areas in the Transit Overlay District with floor area ratio requirements. Refer to Section 20.260.070 for master planning requirements.
Figure 20.550-2. Floor Area Ratio

|
Downtown |
Vancouver Mall |
WSU |
Nodes |
Stations |
Streets |
|
|---|---|---|---|---|---|---|
|
Minimum Residential Density |
65% of the maximum density established in the base zone |
65% of the maximum density established in the base zone |
65% of the maximum density established in the base zone |
65% of the maximum density established in the base zone |
65% of the maximum density established in the base zone |
65% of maximum density established in the base zone |
|
Maximum Residential Density |
125% of the maximum density established in the base zone |
125% of the maximum density established in the base zone |
125% of the maximum density established in the base zone |
125% of the maximum density established in the base zone |
125% of the maximum density established in the base zone |
125% of the maximum density established in the base zone |
|
Minimum Non-Residential Floor Area Ratio (FAR) |
Refer to Table 20.550-2 and corresponding FARs |
.50 to 1 FAR |
.50 to 1 FAR1 |
.50 to 1 FAR |
.50 to 1 FAR |
.50 to 1 FAR |
1It is anticipated that Washington State University Campus construction and future expansions will utilize provisions under Master Planning for Large Scale Developments.
|
Table 20.550.030– 2 Tier 2 Minimum and Maximum Densities |
|
|---|---|
|
Minimum Residential Density |
65% of the maximum established in base zone |
|
Minimum Non-Residential Density |
.35 to 1 FAR |
(Ord. M-3643, 01/26/2004)