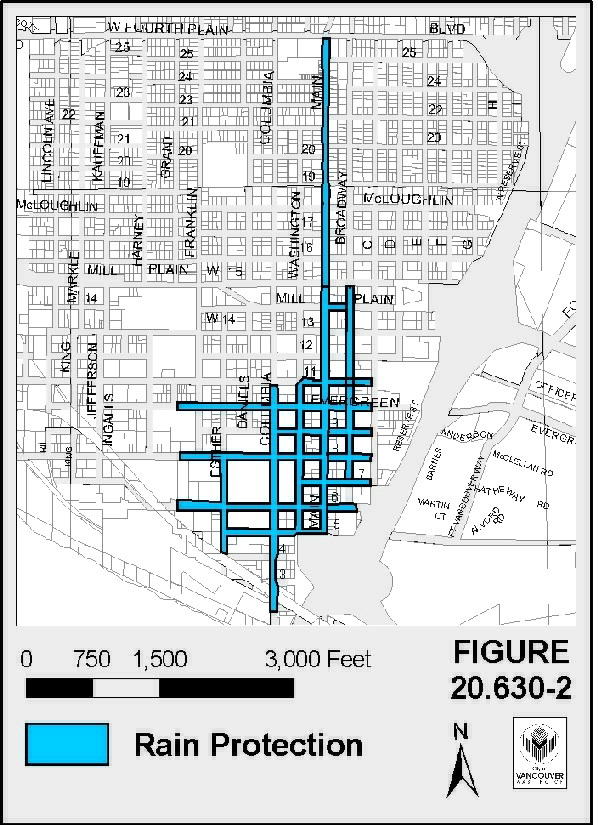20.630.030 Rain Protection.
Click here to view prior versions of this section.
A. Purpose. The rain protection regulations are intended to provide weather- protection for pedestrians, to enhance the economic vitality of the downtown core area and provide a needed amenity for employees, visitors and shoppers and link parking facilities, places of work, shopping and visitor areas.
B. Establishment of boundaries. The boundaries of the area within which these regulations apply are illustrated in Figure 20.630-2.

C. Regulation of uses. Reserved for future use.
D. Special standards.
1. New construction – required. On a street frontage designated in Figure 20.630-2, rain protection features shall be required to be incorporated into all new construction if such construction is of a new structure. Such features shall also be required if an existing structure is remodeled in such a way as to affect the appearance of that part of the structure facing the street; provided, remodeling found by the Planning Official to be minor, per the requirements of Chapter 20.255 VMC, shall not be required to provide weather protection.
2. New construction. All proposed new buildings within 15’ of the street property line shall be required to provide a rain protection feature meeting the requirements of this Section.
3. Designated. A rain protection feature meeting the requirements of this Section may be an awning, overhang, marquee, free-standing shelter, arcade or other architectural feature providing a rain-sheltered sidewalk or walkway for pedestrians along the entire street frontage of the building but may not contain usable floor area of any kind unless a vacation of air rights from the City has been secured.
E. Design standards. New rain protection features, whether required or not, and which are located on affected street frontages shall be in compliance with the following design standards:
There shall be a minimum vertical clearance above the sidewalk or walkway of no less than 8’ .
There shall be a maximum vertical clearance above the sidewalk or walkway of 13’ , except as provided for arcades in this Section.
Rain protection features shall be provided within the public right-of-way (under a street use permit from the City), or within the property, or within both the public right-of-way and the property, except as provided for arcades in this Section. Rain protection features shall provide cover of at least 5’ in depth over the sidewalk or other surfaced pedestrian way. Such features shall be additionally extended at least 6” in depth for each foot of vertical clearance above 8’ , but shall not extend closer than 2’ to the curb line. In the absence of a curb line, the features shall extend a maximum of 15’ from the street property line into the public right-of-way or, in the case of any publicly constructed rain protection feature parallel to the street property line only to such rain protection feature or such minimum distance beyond such feature as is necessary to provide for complete coverage of the walkway, sidewalk, property or other walkway. Where a sidewalk along a street frontage containing a required building line and a required rain protection feature has a width of less than 10’ , an existing building constructed at the required building line may provide a rain protection feature with a depth of less than 8’ over the sidewalk, but not less than the depth between the building and 2’ from the curb line.
In the case of new construction where the distance between the required building line and the curb line is less than 10’ , the building may be set back from the required building line by no greater than that distance necessary to provide a cover of up to 12’ in depth from the building line to the curb line. The rain protection feature shall extend to within 2’ of the curb line.
Along a lot frontage of at least 100’ , the rain protection feature requirement may be satisfied by an arcade, constructed wholly on the property within the building. This is provided that the arcade adjoins and is continuously accessible from the adjoining public right-of-way, and provides at least 10’ of horizontal clearance for pedestrians. An arcade may provide greater than 13’ of vertical clearance above the pedestrian walkway, provided, the 10’ minimum horizontal clearance shall be increased by one foot for each foot of increase in height of the unprotected opening along the face of the arcade.
Rain protection features on each building shall be designed to abut or adjoin rain protection features provided or to be provided under this Section, on adjacent buildings along the same street frontage, to the greatest extent possible to ensure a continuous protected pedestrian walkway.
F. Adjustment and exception. The following adjustments and exceptions regarding rain protection features may be authorized by the Planning Official, in accordance with the procedures specified in Subsection (G) below.
1. Changes in dimensions and exceptions to general application of the standards specified in Subsection (E) above, may be allowed where the standards prescribed are found infeasible or impractical to apply, or it is found they would create disharmony with the architecture of an existing building.
2. The requirements of rain protection features shall not apply to buildings entered into the National Register of Historic Places, Buildings, or Structures, or listed in the Washington State Register of Historical Sites and Buildings, or listed in the Clark County Heritage Register or where it is found by the Historic Preservation Commission that application of the requirements would be seriously detrimental to the design integrity of the structure and/or its architectural facade.
G. Determination of compliance. Determination of whether a proposed building or rain protection feature meets the intent, purposes and requirements of this Section and the previous Section, or qualifies for adjustments or exemptions authorized in the previous Section, shall be made by the Planning Official, as governed by Chapter 20.255 VMC. (Ord. M-3959 § 32, 07/19/2010; Ord. M-3832 § 18, 06/18/2007; Ord. M-3832 § 17, 06/18/2007; Ord. M-3643, 01/26/2004)