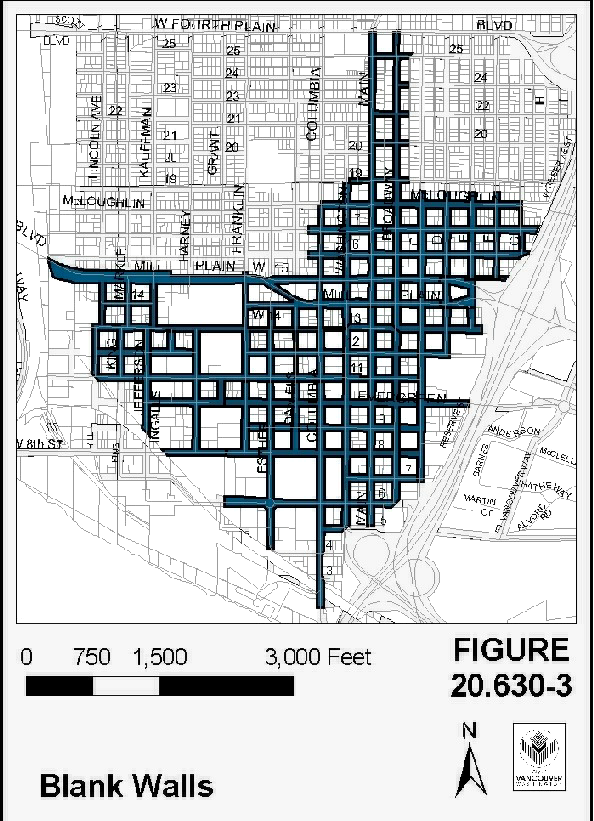20.630.040 Blank Walls.
Click here to view prior versions of this section.
A. Purpose. The blank wall regulations are intended to afford interest to pedestrians and to enhance the urban quality and shopping environment and to encourage pedestrian traffic within Downtown Vancouver. Blank walls at pedestrian level shall be discouraged in certain areas and shall not be allowed except with special approval from the Planning Official, upon reasonable justification of such blank wall.
B. Establishment of boundaries. The boundaries of the area within which these regulations apply are illustrated in Figure 20.630-3.

C. Regulation of uses. [Reserved for future use]
D. Special standards. [Reserved for future use]
E. New construction and major reconstruction. All new construction and major reconstruction along certain street frontages must provide windows and entrances or other features meeting the requirements of the Subsection (F).
F. Use requirements. At least 75% of the width of any new or reconstructed first-story building wall facing a street shall be devoted to interest-creating features, pedestrian entrances, transparent show or display windows, or windows affording views into retail, office or lobby space.
G. Exemptions.
1. Historic buildings. The following types of buildings may be exempted by the Historic Preservation Commission from the requirements of Subsection (F) above, with respect to the percent of wall devoted to windows and entrances, where in conflict with the character of the architecture, in accordance with the specified procedures concerning Design Review.
a. Existing buildings entered into the National Register of Historic Places, Buildings, or Structures, or listed in the Washington State Register of Historical Sites and Buildings, or the Clark County Heritage Register or where the first story of the building is being restored or has been restored to its original architectural character, or as near as possible to its original architectural character, and where application of the requirements of the Section would interfere with such restoration.
b. Existing or new buildings located within the Heritage Overlay District, as governed by Chapter 20.510 VMC, where the requirements of this Section are found by the Historic Preservation Commission to be inconsistent with the requirements, standards and design guidelines applicable to buildings in designated Heritage Overlay Districts.
H. Determination of compliance. Determination of whether a proposed building arrangement meets the intent, purposes and requirements of preceding Sections, or qualifies for exemptions provided, shall be made in accordance with the procedures as part of the Design Review process, as governed by Chapter 20.265 VMC. (Ord. M-3959 § 33, 07/19/2010; Ord. M-3832 § 20, 06/18/2007; Ord. M-3832 § 19, 06/18/2007; Ord. M-3643, 01/26/2004)