3.22.030 Residential target area designation and standards.
Click here to view prior versions of this section.
A. Criteria. Following a public hearing, the city council may, in its sole discretion, designate one or more residential target areas. Each designated target area must meet the following criteria, as determined by the city council:
1. The target area is located within an urban center;
2. The target area lacks sufficient available, desirable, affordable, and convenient residential housing to meet the needs of the public who would likely live in the urban center if desirable, affordable, attractive, and livable places were available; and
3. The providing of additional housing opportunities in the target area will assist in achieving the following purposes:
a. Encourage increased residential opportunities within the target area, including income-based housing opportunities; or
b. Stimulate the construction of new multifamily housing and/or the rehabilitation of existing vacant and underutilized buildings for multifamily housing; or
c. Where appropriate, stimulate the construction, rehabilitation or conversion of existing vacant and underutilized multifamily rental units to owner-occupied multifamily housing as such property redevelops.
4. In designating a residential target area, the city council may also consider other factors, including, but not limited to: whether additional housing in the target area will attract and maintain an increase in the number of permanent residents; whether an increased residential population will help alleviate detrimental conditions in the target area; and whether an increased residential population in the target area will help to achieve the planning goals mandated by the Growth Management Act under RCW 36.70A.020. The city council may, by ordinance, amend or rescind the designation of a residential target area at any time pursuant to the same procedure as set forth in this chapter for original designation.
5. When designating a residential target area, the city council shall give notice of a hearing to be held on the matter and that notice shall be published once each week for two consecutive weeks, not less than seven days nor more than 30 days before the date of the hearing. The notice must state the time, date, place, and purpose of the hearing and generally identify the area proposed to be designated.
B. Target Area Standards and Guidelines. For each designated residential target area, the city council shall adopt basic requirements for both new construction and rehabilitation, including the application process and procedures. The city council may also adopt guidelines which include parking, height, density, environmental impact, home ownership, public benefit features, compatibility with the surrounding property and such other amenities as will attract and keep permanent residents and will properly enhance the livability of the residential target area. The required amenities shall be relative to the size of the proposed project and the tax benefit to be obtained.
C. Designated Target Areas. The following “residential target areas” are designated in the city of Vancouver:
1. The Vancouver Waterfront Target Area depicted on Map 1 below. Projects in this target area must meet the zoning requirements of the underlying zoning district as well as the market rate or income-based requirements under VMC 3.22.040(D)(9)(a):
Map 1: Vancouver Waterfront Target Area
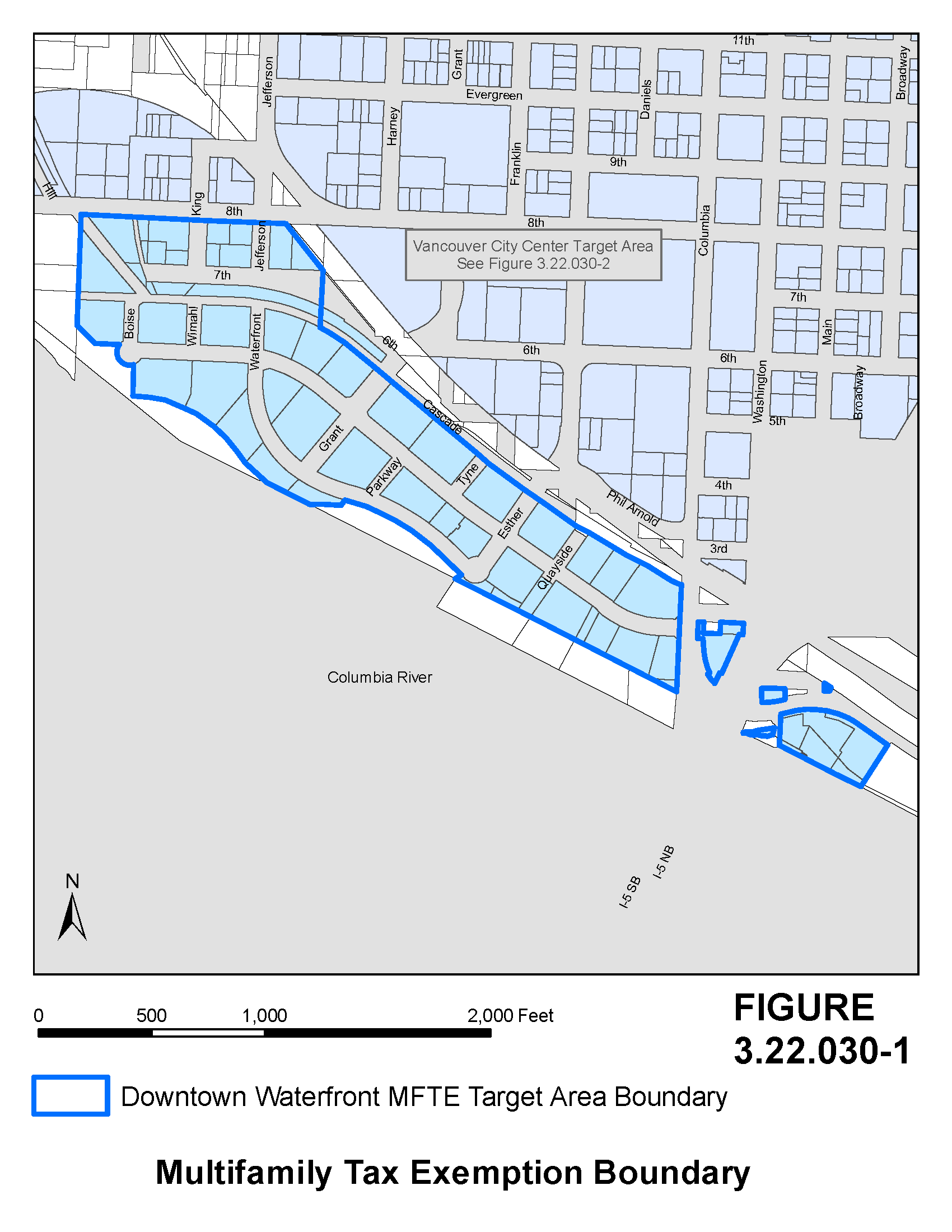
2. The Vancouver City Center Target Area depicted on Map 2 below. Projects in this target area must meet the zoning requirements of the underlying zoning district as well as the market rate or income-based requirements under VMC 3.22.040(D)(9)(a):
Map 2: Vancouver City Center Target Area
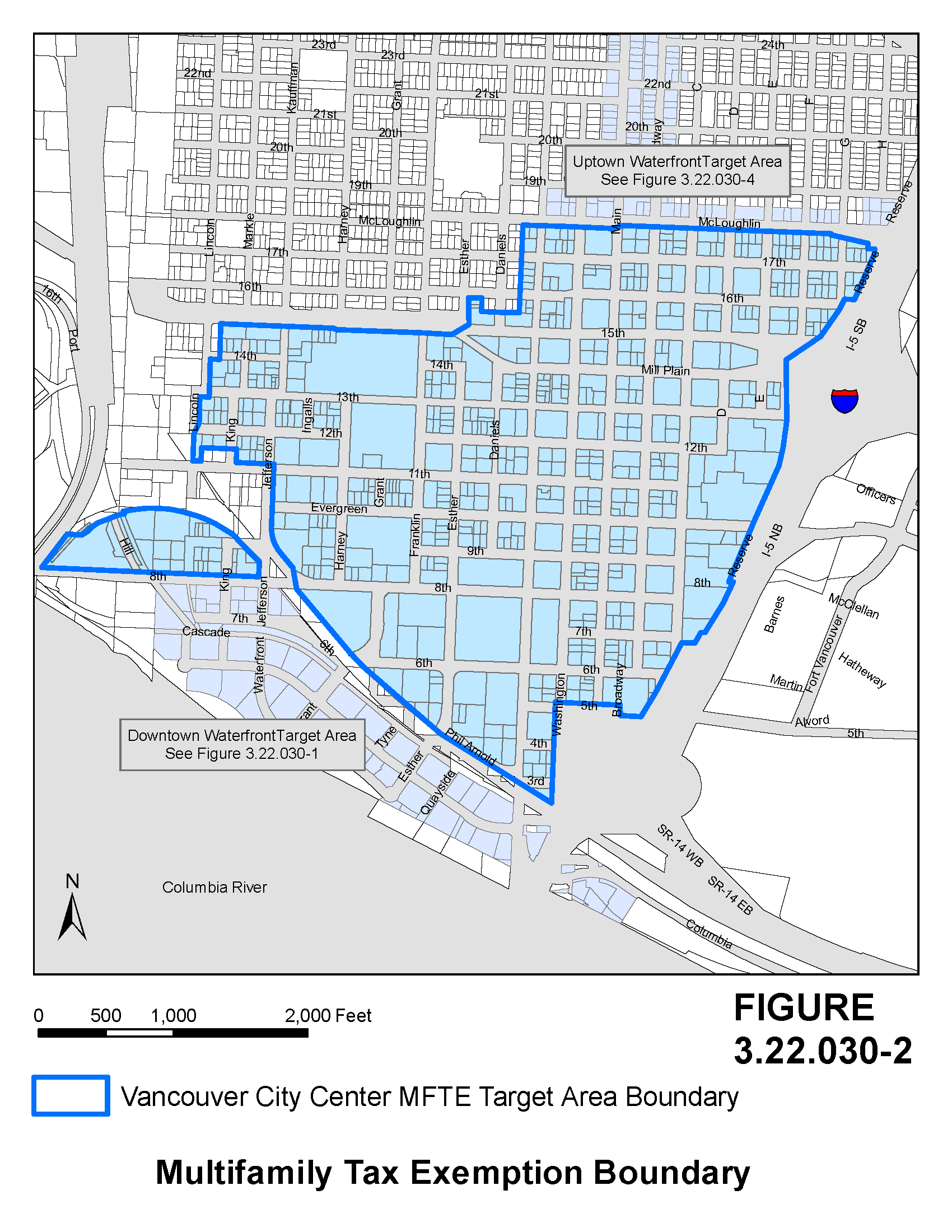
3. East Vancouver Target Area depicted on Map 3 below. Projects in this target area must meet the zoning requirements of the underlying zoning district of the market rate or income-based requirements under VMC 3.22.040(D)(9)(a):
Map 3: East Vancouver Target Area
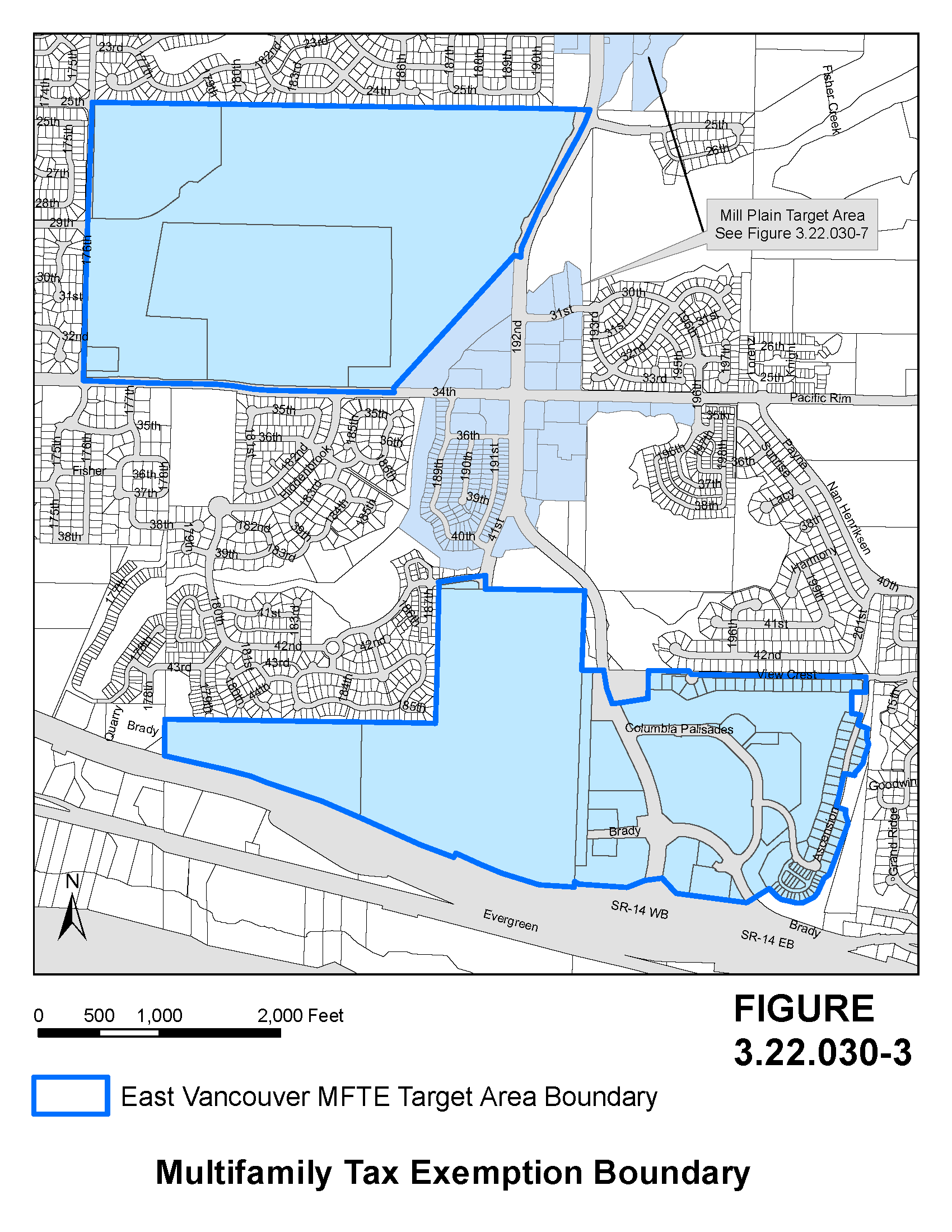
4. The Uptown Target Area depicted on Map 4 below. Projects in this target area must meet the zoning requirements of the underlying zoning district as well as the market rate or income-based requirements under VMC 3.22.040(D)(9)(a):
Map 4: Uptown Target Area
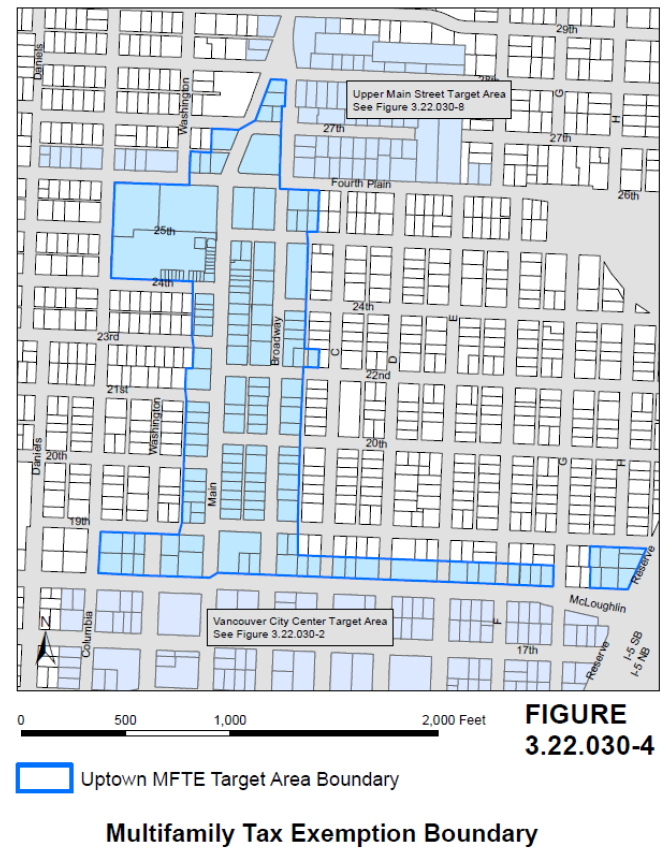
5. The Evergreen/Grand Target Area depicted on Map 5 below. Projects in this target area must meet the zoning requirements of the underlying zoning district as well as the market rate or income-based requirements under VMC 3.22.040(D)(9)(a):
Map 5: Evergreen/Grand Target Area
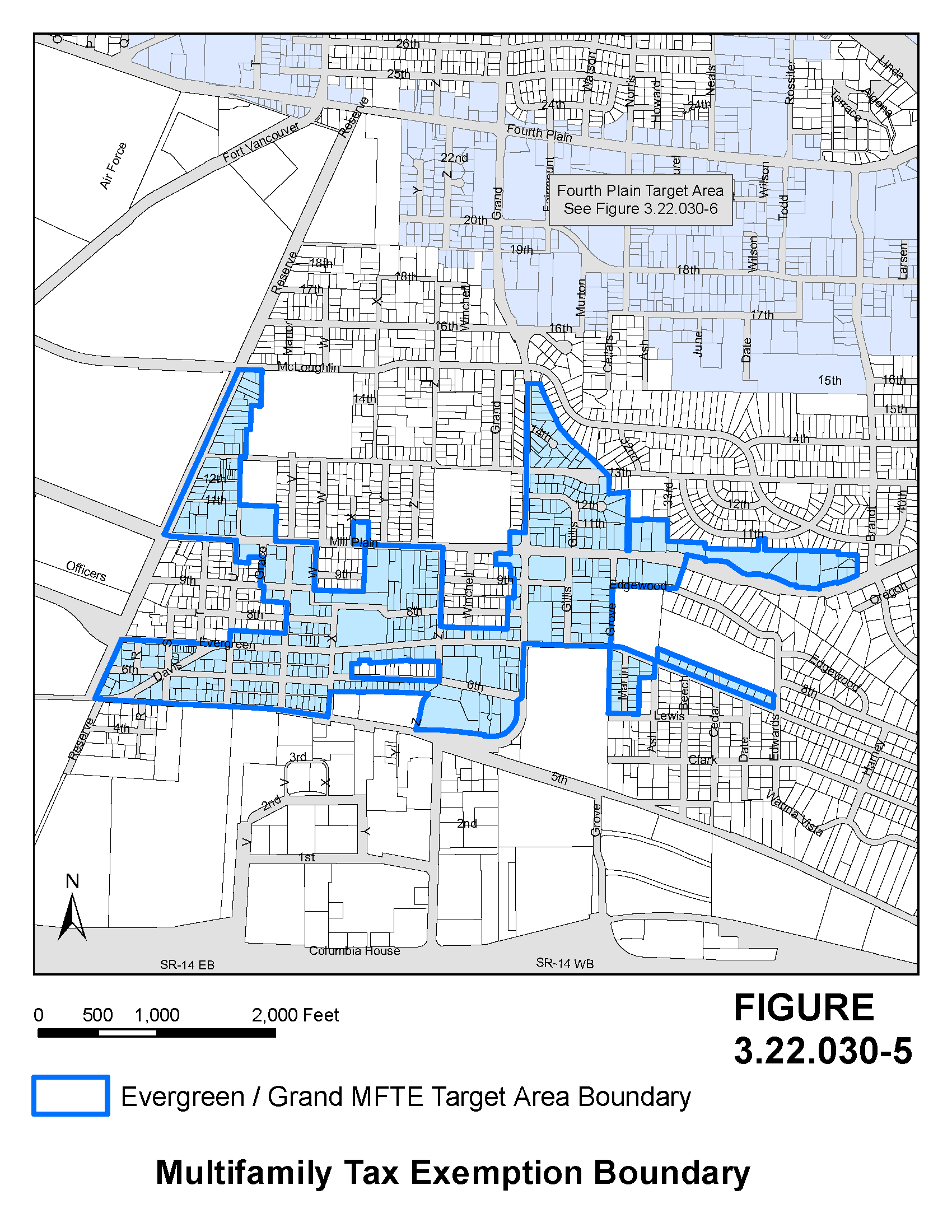
6. Fourth Plain Target Area depicted on Map 6 below. Projects in this target area must meet the zoning requirements of the underlying zoning district of the market rate or income-based requirements under VMC 3.22.040(D)(9)(a):
Map 6: Fourth Plain Target Area

7. Mill Plain Target Area depicted on Map 7 below. Projects in this target area must meet the zoning requirements of the underlying zoning district of the market rate or income-based requirements under VMC 3.22.040(D)(9)(a):
Map 7: Mill Plain Target Area
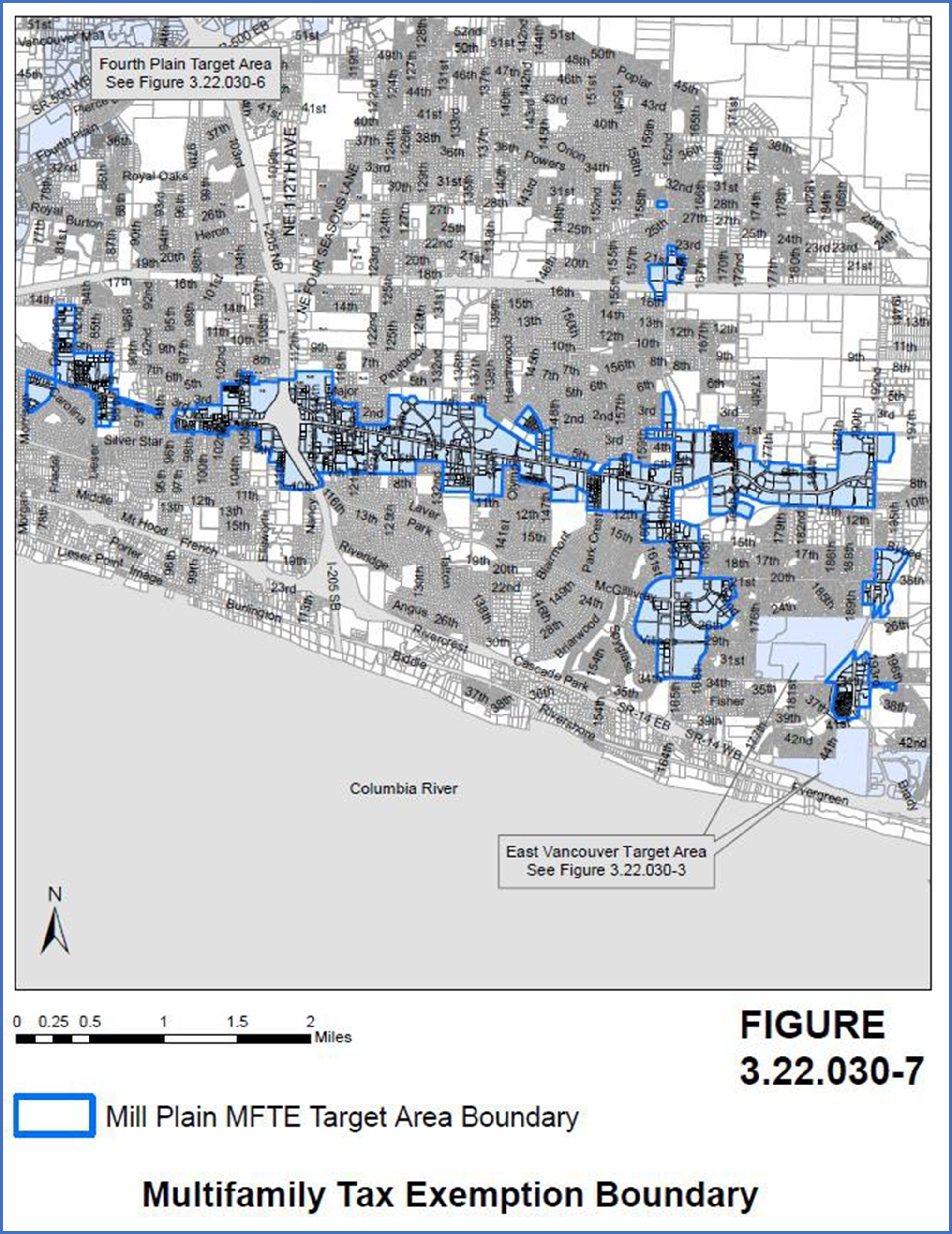
8. The Upper Main Street Target Area depicted on Map 8 below. Projects in this target area must meet the zoning requirements of the underlying zoning district as well as the market rate or income-based requirements under VMC 3.22.040(D)(9)(a):
Map 8: Upper Main Street Target Area
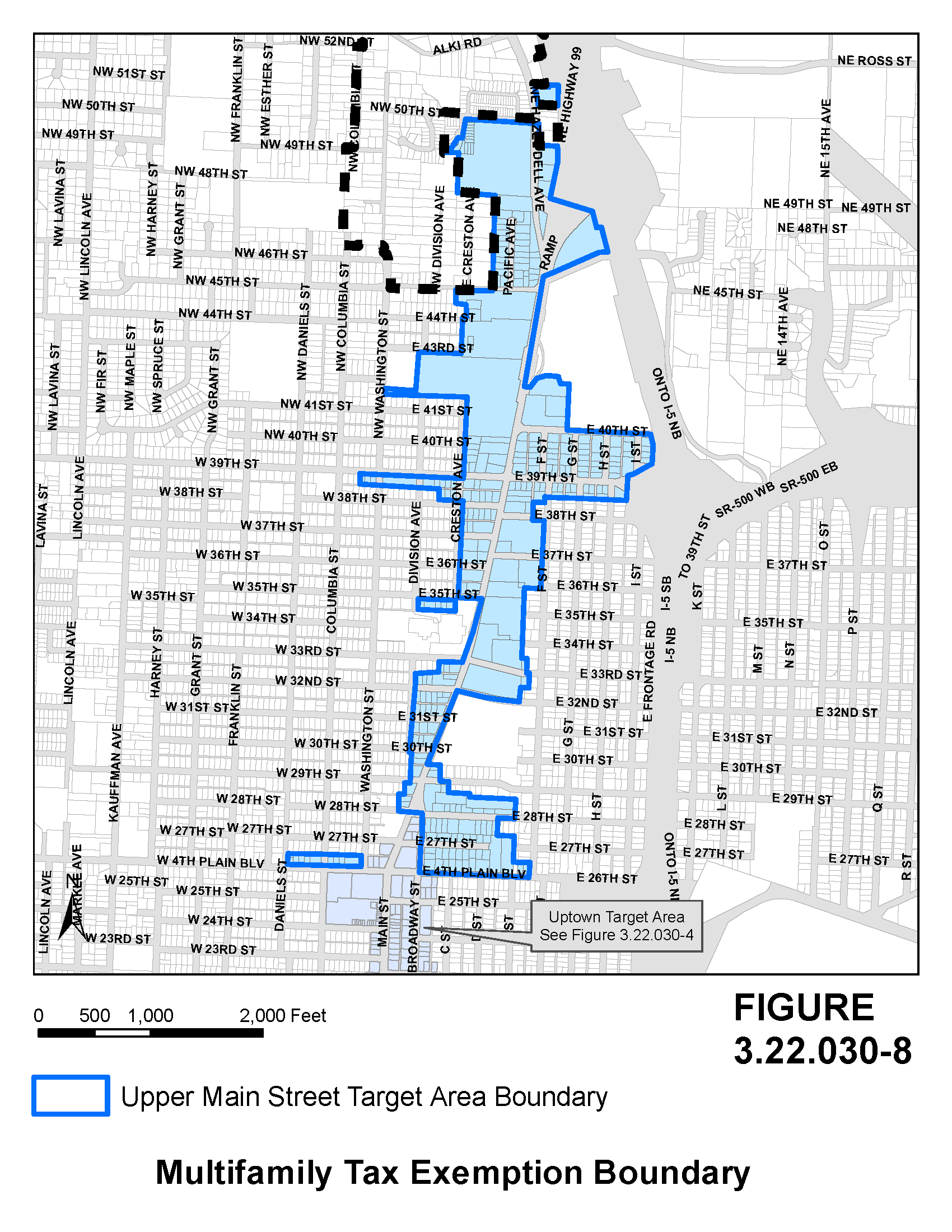
9. The Heights Target Area depicted on Map 9 below. Projects in this target area must meet the zoning requirements of the underlying zoning district as well as the income-based requirements under VMC 3.22.040(D)(9)(a):
Map 9: The Heights Target Area
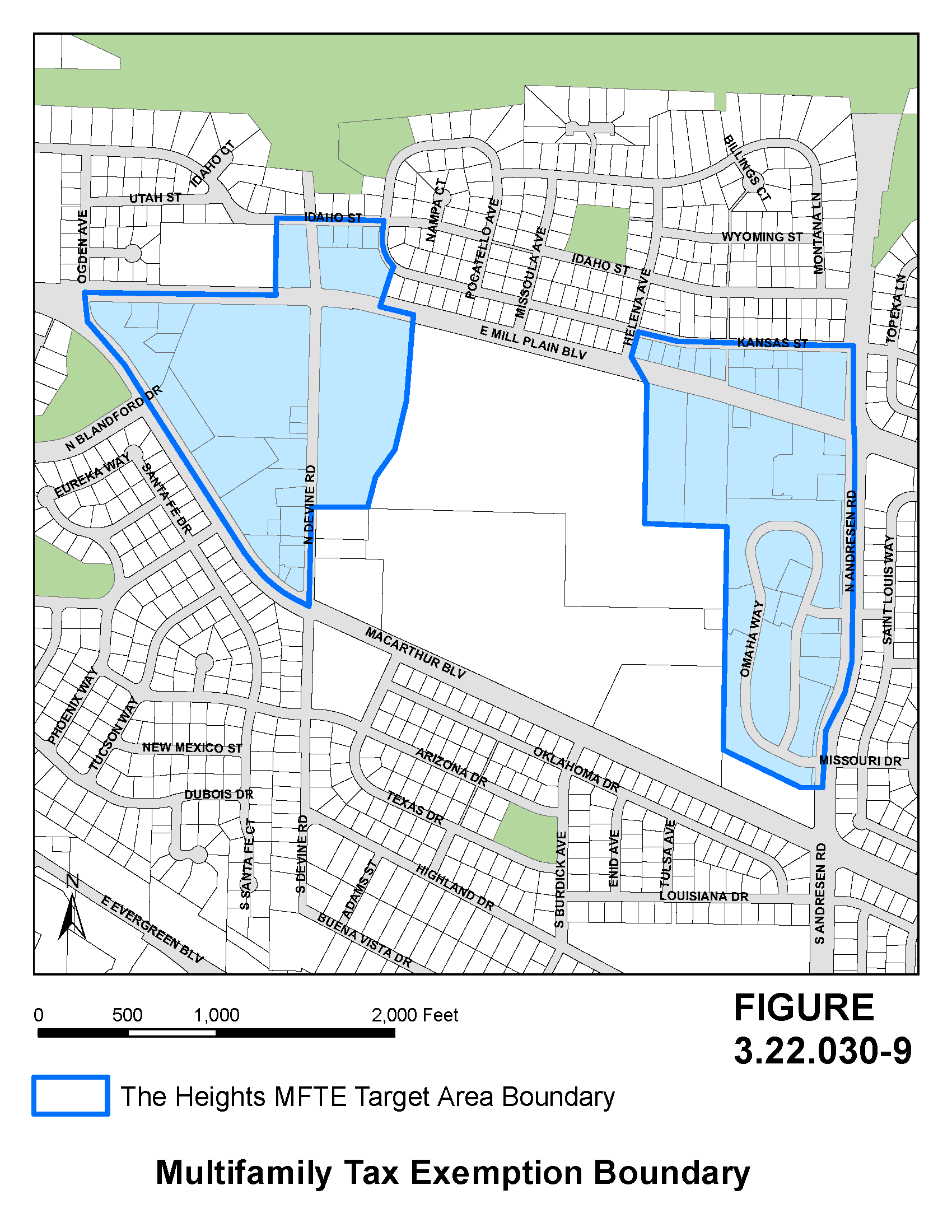
D. Target Area Map Boundary Interpretation. Target area boundary lines are intended to follow property lot lines or be parallel or perpendicular thereto, or along the centerline of alleys, streets, rights-of-way or watercourses. Where, due to the scale, lack of detail or illegibility of the target area maps, there is uncertainty, contradiction or conflict as to the intended location of any target area boundary as shown thereon, the director shall provide an interpretation of said map upon request. (Ord. M-4420 § 3, 2023; Ord. M-4416 § 4, 2023; Ord. M-4332 § 3, 2021; Ord. M-3990 § 1, 2011; Ord. M-3345, 1998; Ord. M-3314, 1997)