20.590.040 Development standards.
A. Minimum Density. Any development that includes residential uses must include a minimum of the following number of dwelling units per acre of site area:
1. Sites on Grand Avenue: 30 dwelling units per acre.
2. Sites on Evergreen Boulevard: 22 dwelling units per acre.
B. Building Orientation.
1. Maximum Setback. A minimum of 50 percent of the length of the street-facing façade of the building must be located within 10 feet of the front lot line. See Figure 20.590-4.
2. Ground Floor Residential Setbacks. A minimum setback of five feet and a maximum setback of 10 feet is required for ground floor residential uses. A transition area must be provided per VMC 20.590.050(C)(4), ground floor separation standard.
3. Improvements Between the Building and the Street. Off-street parking is not allowed between a building and a street lot line along the following streets in the Corridor: E. Evergreen Boulevard, Grand Boulevard, and E. Mill Plain Boulevard. The land between any building and a street lot line must be landscaped to at least the L1 level (see Chapter 20.925 VMC) and/or hard surfaced for use by pedestrians.
4. Main Entrance. These standards apply to the primary building(s) on a site (e.g., not to accessory structures).
a. Entry Orientation. All buildings must have at least one primary entrance facing the street (i.e., within 45 degrees of the street property line). For multitenanted nonresidential buildings, buildings with multiple entrances, or buildings with multiple frontages, only one primary entrance must comply with this standard.
b. Walkway Connection. All primary entrances to a building (e.g., tenant entrance, lobby entrance, breezeway entrance, or courtyard entrance) must comply with VMC 20.945.040(H)(7), Pedestrian route dimensions.
c. Ground Floor Residential Entrances. A minimum of 50 percent of all ground floor residential units abutting the street must have individual main entrances that open directly onto the right-of-way rather than the interior of the building or parking lot. Entries must meet the ground floor separation design standard (VMC 20.590.050(C)(4)). For buildings with a central common open space opening to the street, primary entries for ground floor units abutting the courtyard must open directly onto the courtyard.
Figure 20.590-4. Building Orientation Standards
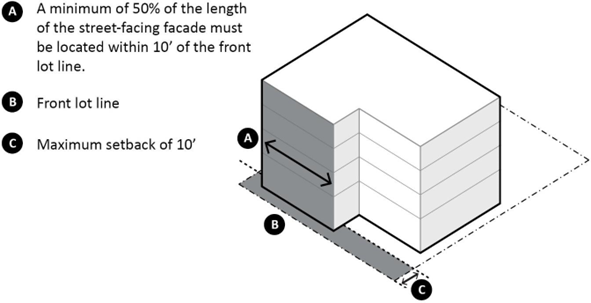
C. Building Setbacks and Buffer Landscaping.
1. Front Yard or Street Side Yard. No front or street side yard setback is required except for residential uses as provided in subsection B of this section. Buildings must meet the maximum setback standard of subsection B of this section.
2. Side or Rear Yard.
a. Abutting a Residential Zone. Minimum building setback of 10 feet. Parking or open space areas may be placed within the side or rear setback. A five-foot buffer that is landscaped to the L4 high wall standard (see Chapter 20.925 VMC) is required.
b. Abutting a Commercial or Mixed-Use Zone. No side or rear yard setback required.
D. Building Height
1. Maximum Height. Maximum building height varies by location as provided in Figure 20.590-5.
2. Height Step Down. Buildings must be stepped down to create a transition to adjacent residential zones with lower maximum building heights:
a. Sites with property lines that abut residential zones for less than a five-foot length are exempt from these standards.
b. Any portion of a building within 25 feet of a lower density residential zone shall be no higher than 25 feet. See Figure 20.590-6.
c. Any portion of a building within 25 feet of a higher density residential zone shall be no higher than 35 feet. See Figure 20.590-7.
d. No height step down is required on the portion of a site adjacent to a commercial and mixed use zone.
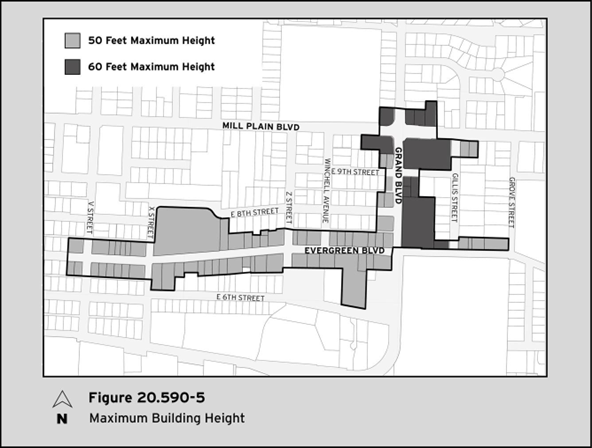
Figure 20.590-6. Height Step Down Adjacent to Lower Density Zones
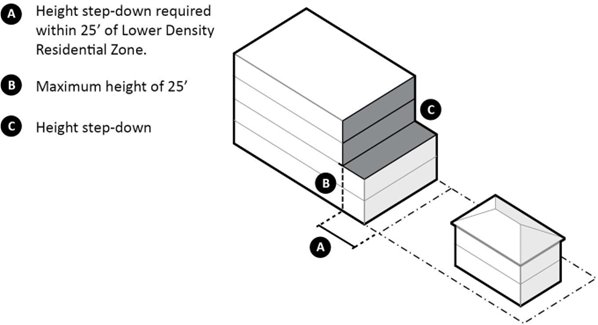
Figure 20.590-7. Height Step Down Adjacent to Higher Density Zones
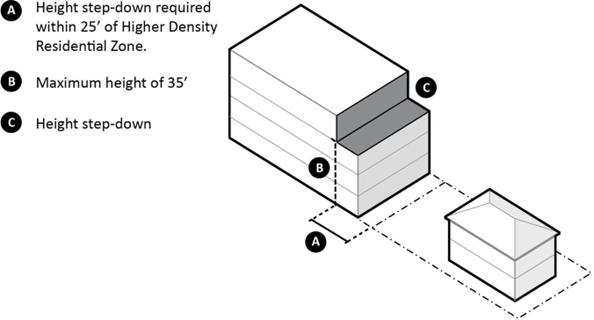
E. Maximum Building Length. The maximum building length for the portion of a building located within 12 feet of the street lot line is 100 feet. This standard is met if two buildings are entirely separated, or when one building over 100 feet includes a recess that is at least 12 feet in length and 12 feet in depth (see Figure 20.590-8).
Figure 20.590-8. Maximum Building Length
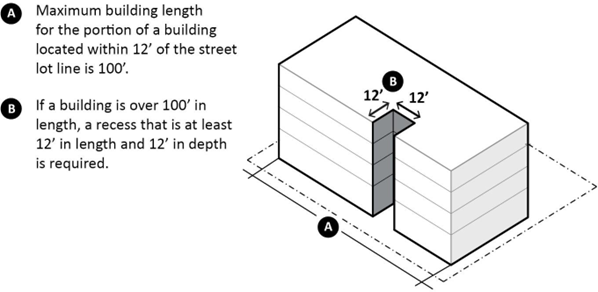
F. Parking.
1. Minimum Spaces Required. Parking and loading requirements shall be as specified in Chapter 20.945 VMC, with the following exceptions for properties in the Corridor:
a. Market rate multifamily dwelling units: one-half space per dwelling unit.
b. Housing for low-income households earning under 60 percent median area income: one-half space per dwelling unit.
c. All commercial uses permitted in the CC zone: one space per 1,000 gross square feet.
d. Commercial uses on the ground floor of a mixed use building that includes residential uses are exempt from minimum off-street parking requirements in Table 20.945.070-2.
2. Location of Parking Areas. Parking and loading areas are prohibited per subsection (B)(3) of this section. The following additional standard applies:
a. Attached single dwelling units. Garage entrances are prohibited on the street-facing façade of attached single dwelling units. A shared drive aisle may be used to access parking located to the rear of dwelling units. Where possible, access shall be provided from an alley or, if located on a corner parcel, from a secondary street.
G. Bicycle Parking. Bicycle parking shall be provided in a safe, accessible, and convenient location. Bicycle parking shall meet the standards contained in Table 20.590.040-1 and shall be consistent with the standards of VMC 20.945.050 and the city of Vancouver bicycle parking guidelines.
1. Standard. Up to 50 percent of long-term bicycle parking spaces shall be provided in individual residential dwelling units, if they meet the following criteria:
a. The bicycle parking is located within 15 feet of the entrance to the dwelling unit.
b. The bicycle parking is located in a closet or alcove of the dwelling unit that includes a rack.
c. For buildings with no elevators, only ground floor units can utilize in-unit long-term bicycle parking provision.
Uses | Required Short-Term Bicycle Parking | Required Long-Term Bicycle Parking |
|---|---|---|
Residential | 0.05 per dwelling unit, 2 spaces minimum | 1 per dwelling unit for buildings with 5 or more dwelling units |
Commercial | 1 per 5,000 sf of floor area, 2 spaces minimum | 1 per 15,000 sf of floor area, 2 spaces minimum |
Office | 1 per 25,000 sf of floor area, 2 spaces minimum | 1 per 5,000 sf of floor area, 2 spaces minimum |
Civic/Institutional Buildings | 1 per 5,000 sf of floor area, 2 spaces minimum | 1 per 15,000 sf of floor area, 2 spaces minimum |
Lodging | 2 spaces minimum | 1 per 10 rooms, 2 spaces minimum |
Parks | 1 per 5,000 sf park area, 2 spaces minimum | None |
2. Additional Development Standards. The following standards apply to sites where more than 20 long-term bicycle parking spaces are required and provided in one or more shared bicycle parking facilities outside of individual dwelling units:
a. Minimum Number of Horizontal Bicycle Parking Spaces. At least 20 percent of spaces must be in a horizontal rack, or on the lower level of a stacked bicycle parking rack.
b. Parking for Larger Bicycle Spaces. At least five percent of spaces must accommodate a larger bicycle space for cargo bikes, placed in a horizontal rack. These spaces must be a minimum of three feet (36 inches) in width, 10 feet (120 inches) long with three feet and four inches (40 inches) of height clearance.
c. Electrical Outlet Requirement. At least 20 percent of spaces must have electrical sockets within four feet of the spaces. Each electrical socket must be accessible to horizontal bicycle parking spaces.
d. Signage. Entry and directional signs shall be provided by the property owner if bicycle parking facilities are not directly visible and obvious from the public right-of-way. The signs shall be used to properly direct bicyclists from the public right-of-way to the bicycle parking facilities.
e. Grade. Bicycles should not be required to ride up and down ramps greater than 12 percent. (Ord. M-4423 § 2 (Att.), 2023)