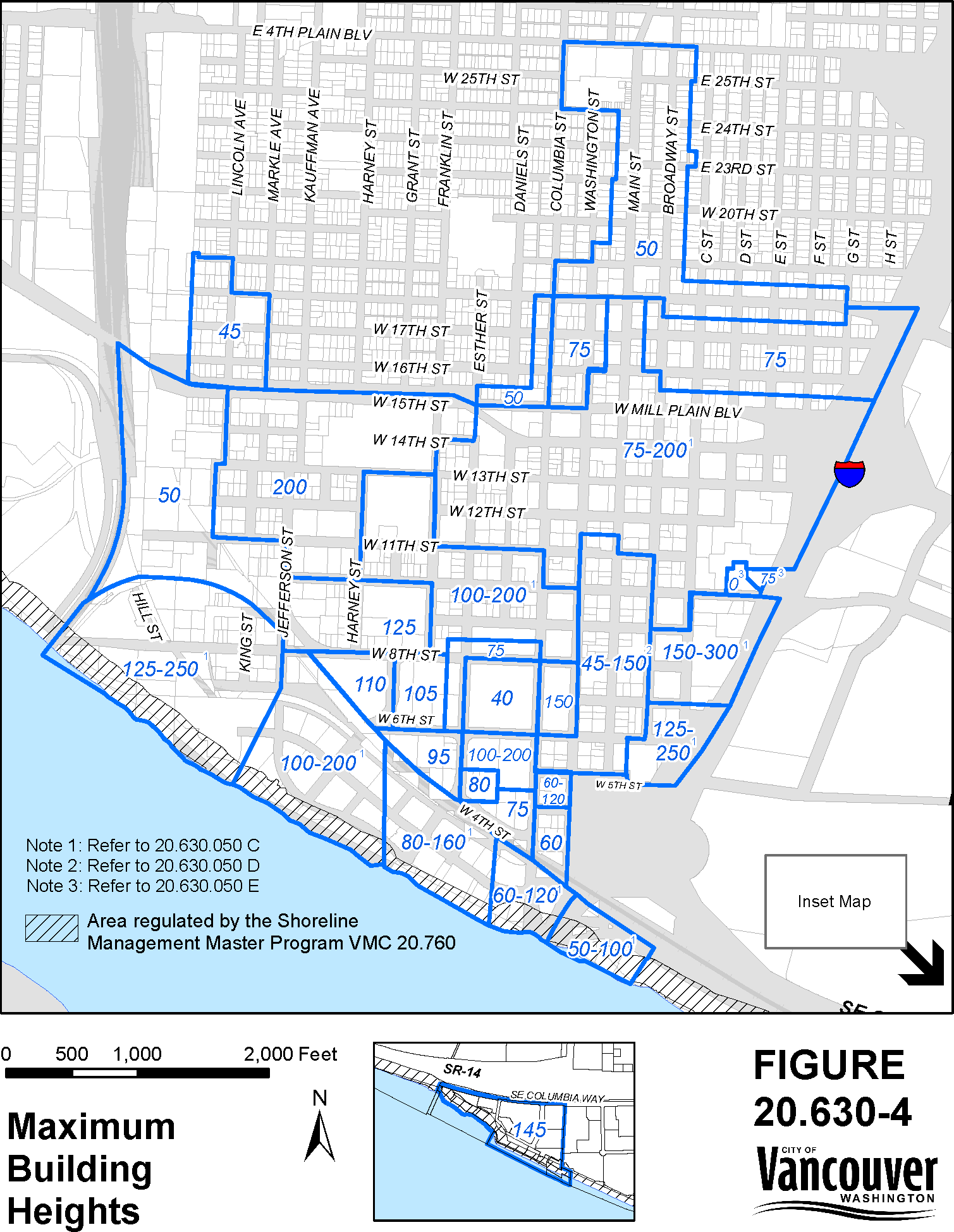20.630.050 Maximum Building Heights.
Click here to view prior versions of this section.
Building heights in the Downtown Plan District vary from 40' to 300', as illustrated in Figure 20.630.030-4.
A. Purpose. The maximum building height regulations are intended to facilitate redevelopment opportunities and maximize waterfront development, to meet historic preservation goals (including preservation of architectural character), to protect adjacent residential and commercial neighborhoods (including compatibility in scale and character), comply with Federal Aviation Administration Regulations, Part 77, and to ensure safety and livability.
B. Establishment of boundaries. The boundaries of the area within which these regulations apply are illustrated in Figure 20.630.030-4.
C. In areas noted by a superscript 1 in Figure 20.630.4, a maximum building height range is shown within brackets. The low number of the range identifies the maximum building height (inclusive of any rooftop appurtenance) that may be achieved outright. The high number of the range identifies the conditionally allowed maximum building height limit (inclusive of any rooftop appurtenance).
The following conditions apply with an increase in building height above the low number of any given range:
1. Up to 50 percent increase in building height (inclusive of any rooftop appurtenance) may be allowed outright by the planning official through the site plan review process upon making the following findings:
a. Such increase in height complies with FAA regulation, Part 77, as confirmed by the FAA, through issuance of a determination of no hazard to air navigation; and
b. Such increase in height will not affect the safe and efficient use of navigable airspace following consultation with the Pearson Field Airport manager.
2. Over 50 percent, and up to the high number of a given range, increase in building height (inclusive of any rooftop appurtenance) may be allowed by the planning official through the site plan review process upon making the following findings:
a. Such increase in height complies with FAA regulation, Part 77, as confirmed by the FAA, through issuance of a determination of no hazard to air navigation; and
b. Such increase in height will not affect the safe and efficient use of navigable airspace following consultation with the Pearson Field Airport manager; and
D. In the area noted by superscript 2 in Figure 20.630-4, the following building height and design conditions apply:
1. Buildings fronting Main Street shall comply with the established building line, and shall rise no more than 45 feet with an allowance of an additional 3 feet for a parapet before stepping back 15 feet, beyond which the building may rise to 100 feet (inclusive of any rooftop appurtenance) upon an FAA determination of no hazard to air navigation and upon consultation with the Pearson Field Airport manager. An exception may be given for buildings fronting Main Street to rise to 60 feet before stepping back 15 feet only if the context of the subject building meets the following: Two buildings 60 feet or taller are located such that each front Main Street and are on two different adjacent sides of the subject building. The term adjacent may include buildings that front Main Street and are located directly across a street from the subject building.
2. All restoration of existing buildings and construction of new buildings shall be consistent with design guidelines and requirements of Chapter 20.510 VMC, Heritage Overlay District.
E. In the area noted by superscript 3 in Figure 20.630-4 refer to Heritage Overlay District Number One, Standards and Guidelines, VMC 20.510.020.
F. For additional information, refer to VMC 20.150.040, Meaning of Specific Words and Terms, and VMC 20.560.030, Airport Height Overlay District. Not withstanding the allowed heights as shown in Figure 20.630-4, no part of the building structure including any rooftop appurtenances shall be taller than the adopted airport approach, transitional and horizontal surfaces (refer to Chapter 20.570 VMC and Figure 20.570-2).

(Ord. M-4419 § 2, 2023; Ord. M-4207 § 2, 2017; Ord. M-3922 § 28, 2009; Ord. M-3832 § 22, 2007; Ord. M-3832 § 21, 2007; Ord. M-3735 § 2, 2006; Ord. M-3643, 2004)